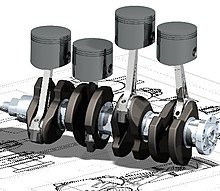Computer-aided design
Appearance

Computer-aided design (CAD) is the use of computer software to help create, change, analyse or optimize designs.[1] It is meant to help the designer create better quality, more precise, and neater designs.[2] It also helps improve communication of the design by creating documentation for it as well as a database for manufacturing. CAD is used in many places such as architecture and product design.
Designing using CAD can take longer than the traditional way of drawing on paper and costs more because of the software. Also, people often need to be trained to understand CAD.
Advantages and disadvantages
[change | change source]| Advantages | Disadvantages |
|---|---|
| Creates a better design | Takes longer to produce the design |
| Creates a more precise design | Costs more than doing it by hand |
| Creates a neater design | Need to train people to use it |
Types
[change | change source]- 3D Wire-frame modeling
- Parametric modeling
- Direct or explicit modeling
Examples where CAD is used
[change | change source]- Architecture
- Product design
- Shop/building design
Related pages
[change | change source]References
[change | change source]- ↑ Narayan, K. Lalit (2008). Computer Aided Design and Manufacturing. New Delhi: Prentice Hall of India. p. 3. ISBN 978-8120333420.
- ↑ Duggal, Vijay (2000). Cadd Primer: A General Guide to Computer Aided Design and Drafting-Cadd, CAD. Mailmax Pub. ISBN 978-0962916595.
