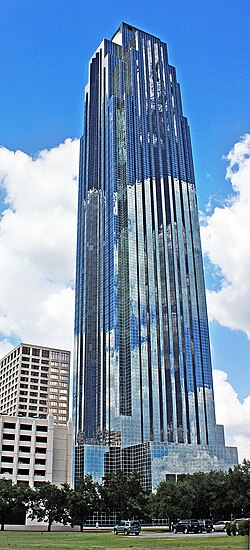Williams Tower
Appearance
| Williams Tower | |
|---|---|
 Williams Tower viewed from the street | |
 | |
| Former names | Transco Tower (1982–1998) |
| General information | |
| Status | Complete |
| Type | Office tower |
| Architectural style | Modern |
| Address | 2800 Post Oak Boulevard |
| Town or city | Houston, Texas |
| Country | United States |
| Coordinates | 29°44′14″N 95°27′41″W / 29.73722°N 95.46139°W |
| Elevation | up |
| Current tenants | Williams Companies Quanta Services Valaris plc Cadence Bancorp Hines Interests Limited Partnership Consulate General of Denmark, Houston |
| Groundbreaking | August, 1981 |
| Completed | Between December 1982 and January 1983 |
| Opened | 1983 |
| Cost | U.S. $300 million |
| Owner | Invesco Advisers Inc. |
| Landlord | Hines Interests Limited Partnership |
| Height | |
| Roof | 275 m (902 ft) |
| Technical details | |
| Floor count | 64 |
| Floor area | 1,483,308 sq ft (137,803.8 m2) |
| Lifts/elevators | 49 |
| Design and construction | |
| Architecture firm | John Burgee Architects with Philip Johnson and Morris-Aubry Architects |
| Structural engineer | CBM Engineers Inc. |
| Main contractor | J.A. Jones Construction Co. |
| Website | |
| williamstower | |
| References | |
| [1] | |
The Williams Tower (originally named the Transco Tower) is a 64-story, 1.4 million square feet (130,000 m2) office tower. It is located in Houston, Texas.
Construction began in August 1981, and was completed in December, 1982. It is the 4th-tallest tower in Texas, and the 44th-tallest in the United States.
References
[change | change source]- ↑ "Williams Tower, Houston, TX". Hines Interests Limited Partnership. 2013. Archived from the original on 2013-10-25.
