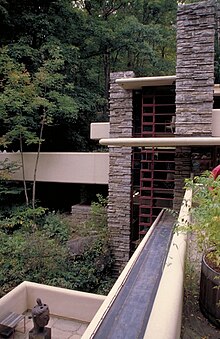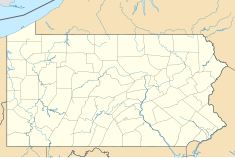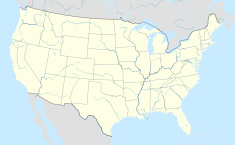Fallingwater
| Fallingwater | |
|---|---|
 | |
| Location | Mill Run, Pennsylvania |
| Nearest city | Uniontown |
| Coordinates | 39°54′22″N 79°28′5″W / 39.90611°N 79.46806°W |
| Built | 1936–1939 |
| Architect | Frank Lloyd Wright |
| Architectural style(s) | Modern architecture |
| Visitors | about 135,000 |
| Governing body | Western Pennsylvania Conservancy |
| Criteria | Cultural: (ii) |
| Designated | 2019 (43rd session) |
| Part of | The 20th-Century Architecture of Frank Lloyd Wright |
| Reference no. | 1496-005 |
| State Party | United States |
| Region | Europe and North America |
| Designated | July 23, 1974[1] |
| Reference no. | 74001781[1] |
| Designated | May 23, 1966[2] |
| Designated | May 15, 1994[3] |

Fallingwater is the name of the summer house Frank Lloyd Wright designed in 1935 for the Kaufmann family. It is in the woods over a waterfall in Pennsylvania. It is a nationally listed national historic place,[2][1] and some say it is the most famous private house in the world.[4]
The house actually sits low in the valley over the stream, but looks dramatic from further downstream. It has large terraces, and some of them stick straight out and hang right over the waterfall or the stream. There are windows and glass doors, with only narrow steel supports between them, wrapping all the way around the living room. There are also windows going all the way from the floor to the ceiling in all three stories of the tower. Most of the house is made from stone.
There are strong horizontal and vertical lines in the design of the house. It resembles the horizontal and vertical lines in the rock formations and other natural features. The waterfall can be heard everywhere in the house. Wright wanted there to be a close connection between inside and outside, and for the house itself to be natural.[5]
The large, cave-like living room has a big fireplace built on a large rock that comes up out of the floor. This was Edgar Kaufmann's favorite place to sit before the house was built. A stairway hangs down from the main floor to the stream. A glass hatchway lets people go down it from the living room.
Some of the furniture is built right into the house. Many shelves are attached directly into the wall, sticking out without any supports that can be seen, like the floors and terraces of the house itself.
There is a guest house on the hill behind the main house. It is connected by an "S" shaped, covered walk. There is a plunge pool beside the guest house.
In 1991, members of the American Institute of Architects named the Fallingwater house the "best all-time work of American architecture".
References
[change | change source]- ↑ 1.0 1.1 1.2 "National Register Information System". National Register of Historic Places. National Park Service. 2010-07-09.
- ↑ 2.0 2.1 "Fallingwater". National Historic Landmark summary listing. National Park Service. Archived from the original on 2008-06-24. Retrieved 2008-07-02.
- ↑ "PHMC Historical Markers". Historical Marker Database. Pennsylvania Historical & Museum Commission. Archived from the original on December 7, 2013. Retrieved December 20, 2013.
- ↑ Toker, Frank 2003. Fallingwater Rising: Frank Lloyd Wright, E.J. Kaufmann, and America's most extraordinary house. Knopf. ISBN 1400040264
- ↑ . Hoffmann, Donald 1993. Frank Lloyd Wright's Fallingwater: the house and its history. New York: Dover Books, Introduction. ISBN 0486274306 Fallingwater: Frank Lloyd Wright's masterpiece house above the waterfall Retrieved 2012-12-24
Further reading
[change | change source]- Edgar Kaufmann Jr. 1986. Fallingwater: a Frank Lloyd Wright country house Abbeville Press.
- Robert McCarter 2002. Fallingwater aid. (Architecture in Detail) Phaidon Press.
- Franklin Toker 2005. Fallingwater rising: Frank Lloyd Wright, E.J. Kaufmann, and America's most extraordinary house. Knopf.
- Lynda S. Waggoner and the Western Pennsylvania Conservancy 1996. Fallingwater: Frank Lloyd Wright's romance with nature. Universe Publishing.
Other websites
[change | change source]- Fallingwater pictures: fall photo - numerous excellent photos of the house.
- Official Fallingwater website - visitor and design information
- official Western Pennsylvania Conservancy website Archived 2014-01-31 at the Wayback Machine
- Architectural Record article Archived 2015-09-06 at the Wayback Machine
- Pittsburgh Post-Gazette article Archived 2016-03-02 at the Wayback Machine


